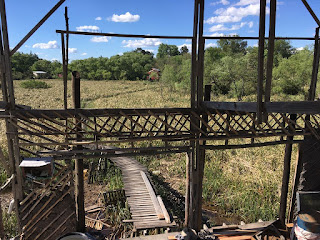Project
The village is organized in 4 zones:
Conservation Area
It is a space destined to the conservation of the wetland ecosystem, where the only intervention is a Community Center.
Community Center
In addition to workshops, performance activities and talks on education for sustainability, the Center is home to the local community radio station FM EL CEIBAL and the popular library Basilio Argimon.
The center consists of a 70 mts² covered space, built on an elevation platform of 2.5 m above ground level, in the style of typical island constructions. It has a 15 mts² mezzanine floor that is used as a stage for theater and dance performances, and as a space for sleeping and housing visitors, residents and volunteers.
The roof of the Centre functions as a rainwater collector and is connected to two storage tanks. The integral project contemplates standardizing a water quality control program for rainwater, as well as ditch and river water.
The construction guidelines are based on the following principles:
1) to give priority to the use of local and/or recycled materials.
2) North orientation designed to maximize energy saving by taking advantage of the natural conditions of the site (sunlight, natural trees, prevailing winds and watercourses).
3) Efficient water management. Installation of differentiated circuits for drinking water and washing/bath water.
4) Treatment of gray water prior to its return to the reservoir through the use of filter beds.
5) Sewage treatment through the installation of home or commercial biodigesters.
6) Waste separation system and composting of organic waste.
7) Project for a gradual autonomous generation of energy (use of photovoltaic panels, biogas generators, heating through the use of solar heaters and high-performance stoves).
Production area
Located in a plot of land outside the grassland area, it concentrates production systems to supply the needs of the houses and the Community Center. Carefully studied in order to avoid ecological disasters caused by invasive species, these systems include and plan the construction of an agroecological vegetable garden, an area of fruit and nut trees, a vermicompost, an apiary and a native plant nursery.
Housing area
It starts from our dock in the Espera River, and it comprises the houses, the Community Center and a footbridge that connects them. The footbridge was built in wood and is elevated more than one meter so as not to obstruct the flow of the periodic flooding of the wetland. It establishes a fixed route that allows visitors to get to know the area, generating the least possible impact on the land.



.jpg)




Comentarios
Publicar un comentario